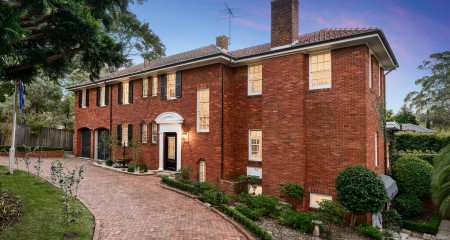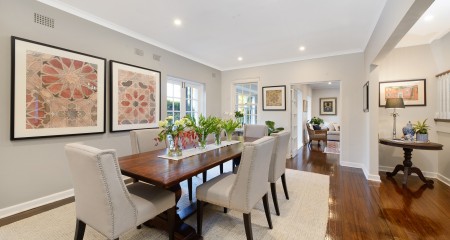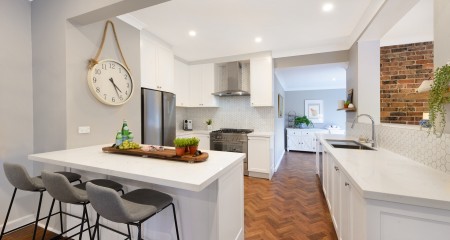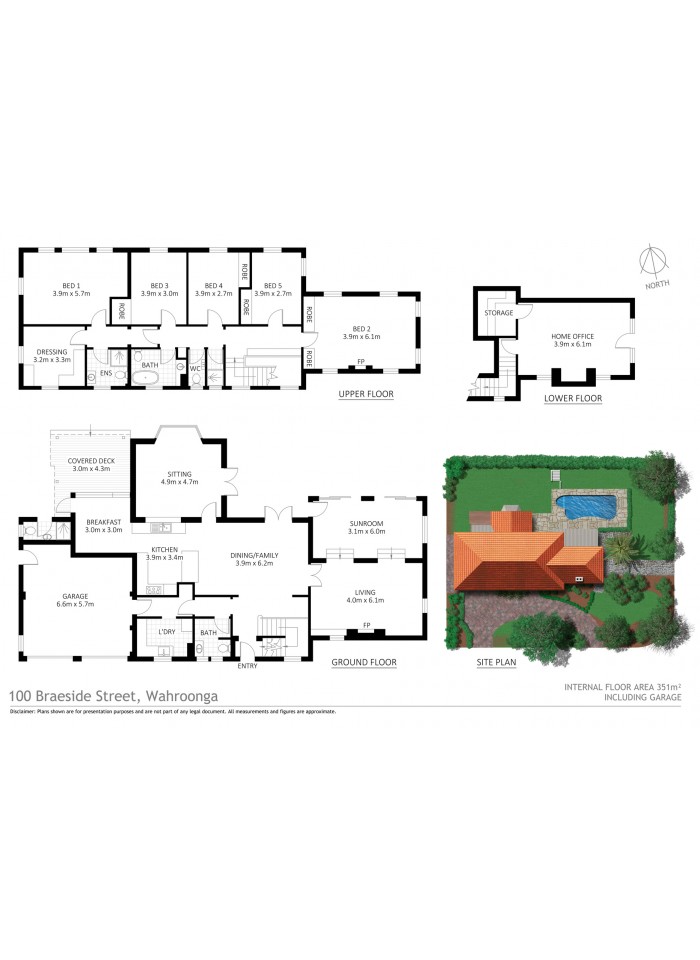
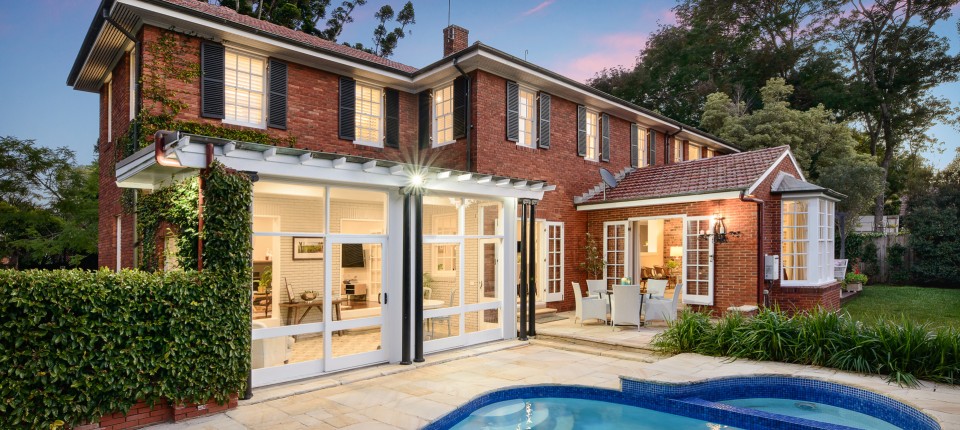
Wahroonga 100 Braeside St
Elegance, sophistication and character in a dress circle setting
Occupying a blue ribbon eastside position in the heart of Wahroonga’s highly prized ‘Golden Triangle’, this exceptional Georgian style residence epitomises elegance, sophistication and quality over three impressively spacious levels.
Newly renovated throughout, this classic double brick c1950s residence seamlessly balances traditional character with ultra contemporary Hamptons-inspired interiors.
Flooded with the light of a rear northern aspect and resting on a spacious 1,200 sqm (approx.) parcel that offers convenient dual street access, this exquisite family home is an heirloom for generations to enjoy in one of Wahroonga’s most sought-after streets.
Crafted for large scale entertaining, there is a selection of formal and casual living and dining spaces that include a sunroom, breakfast room and separate spacious lounge and dining areas. Ideal for the amateur or professional gourmet alike, the deluxe kitchen has ample storage, stone benches and DeLonghi stainless steel gas appliances with a 5 burner stove top.
With an intuitive floorplan that separates night-time and daytime spaces, all five bedrooms are situated on the upper level. Three bedrooms are queens with built-in wardrobes, with the palatial master claiming a separate dressing room and an ensuite. The second king master bedroom is massive and includes a fireplace. There is a large office and cellar/storeroom that has separate indoor and outdoor access, and has potential to be a 6th bedroom should the need arise.
Expertly manicured and drenched in northern sunshine, the secure landscaped gardens are sublime, with features that include a dining patio, lush level lawns, sculpted shrubbery, fountains, a circular horseshoe driveway and a saltwater pool with sandstone terracing.
The bathrooms are beautifully updated, with the main claiming a standalone sculpted bath. There are four bathrooms in total, as well as a guest powder room and large laundry. Additional features include high ceilings, fireplaces, timber sash windows, new herringbone design flooring, terracotta tiled roof, storeroom and a large internal access double garage.
Well placed just a short 500m walk to Wahroonga Public/The Bush School, it is an approximate ten minute walk/900m to Eastern Road shopping and a 2 minute drive to Wahroonga village shopping, cafes and station. It is also 1.5 km to Knox Grammar Preparatory School, and just over 2km to Abbotsleigh School for Girls.
For Sale SOLD
Inspect
Inspection of this property is available strictly by arrangement only.
Contact
-

Carol Johnson
carol@chiltonrealestate.com.au
0478 496 264
