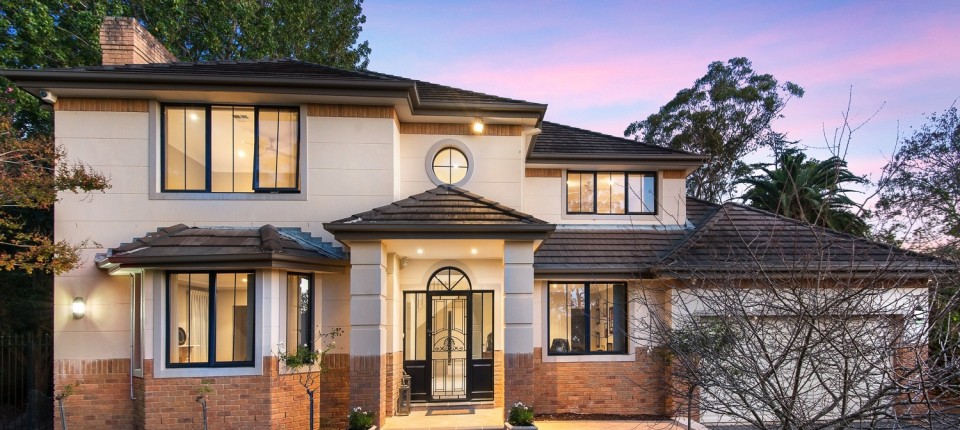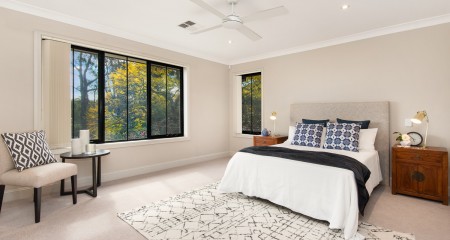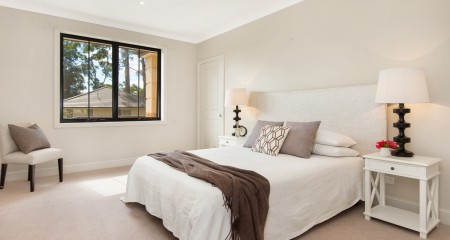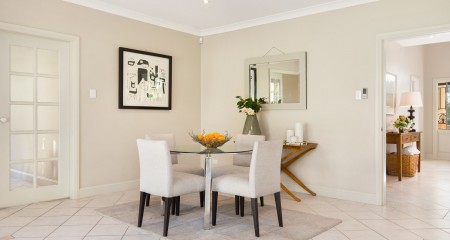

Wahroonga 44 Lochville Street
Family offering of impressive proportions
Located on Wahroonga's prime East side up a private driveway on the high side of the street, this exceptionally well crafted and solidly built home situated on 1,426m2 is ready to welcome its new family. Immaculately presented with not a thing to do, this contemporary home offers a flexible floor plan to accommodate a growing or extended family.
Spread over two levels the main level incorporates the formal and informal living areas, including a large tiled rumpus room, study or 5th bedroom. The designer granite kitchen with duel gas and induction cook top and modern appliances will cater for those who love to entertain. The casual living areas flow out to the fully paved alfresco entertaining patio that overlooks the beautiful sandstone walled terraced gardens and serene water feature.
The upper level holds the 4 large bedrooms including the master with walk in robe and ensuite with spa. Three-oversized bedrooms and a family bathroom complete this level. Additional features include, reverse cycle air conditioning, ducted vacuum, back to base alarm, Montigo fireplace, two double lock up garages, one with internal access and ample storage.
Positioned in a super convenient location, it is an easy flat walk to Wahroonga station and shopping village, Knox, Abbotsleigh, Prouille and other sought after public schools.
Sold $2,401,000
Inspect
Inspection of this property is available strictly by arrangement only.
Contact
-

Carol Johnson
carol@chiltonrealestate.com.au
0478 496 264


